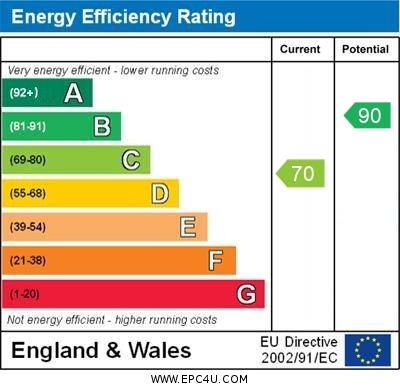An attractive three bedroom mid-terrace house situated on a popular development with a modern open-plan layout. Ideal for a first time purchase, investment or downsizing from a larger home. light and airy living room, kitchen/diner, easy to maintain garden, two parking spaces and no forward chain.
Situated in a no-through road, within a popular residential development, this attractive three bedroom terrace house offers a wonderful opportunity for those looking for a spacious home within easy reach of local amenities.
The front door opens into a welcoming hallway. To your left there is a light and airy sitting room featuring a double glazed bay window. A wide opening leads through to an open plan kitchen/diner that stretches the full width of the property, ideal for modern day living. Double glazed French doors give access to a paved patio perfect for alfresco dining and entertaining.
Upstairs, there are three bedrooms, two of which are generous doubles. Completing the accommodation is the family bathroom.
Externally, the property boasts a double width driveway to the rear of the property providing off road parking for two cars.
We highly recommend an internal viewing on this delightful home which is offered for sale with no forward chain.
LOCATION: Castle Cary is an attractive and bustling market town characterised by period buildings constructed of the distinctive honey coloured stone for which the area is well known. There are many independent shops and boutiques and picture-perfect surrounding countryside. Dating back to 1855, The Market House remains the focal point of the town hosting a weekly market as well as regular events. The town is home to many independent businesses including shops and art galleries. Amenities include a nursery, a primary and a secondary school, a health centre, a dental practice, a library, a Post Office, a deli, various grocery stores, greengroceries, newsagents, chemists, public houses and tea shops. There are large supermarkets only a 15 minute drive away in the towns of Wincanton and Shepton Mallet. The newly opened 'The Newt in Somerset' just outside Castle Cary is home to beautiful countryside walks set in the grounds of a Georgian country estate. Within the estate are a hotel and spa, farm shop, restaurants and garden shop. Just a short drive away along with the fashionable town of Bruton, home to Hauser & Wirth Somerset, a pioneering world-class art gallery. The mainline railway situated on the edge of Castle Cary provides a direct line to Paddington and the A303 road link is a few miles south. There are excellent state schools in the area, and independent schools include the Sherborne and Bruton schools, Millfield, Wells Cathedral, Hazelgrove, Port Regis and St Mary's Shaftesbury.
ACCOMMODATION IN DETAIL.
Canopy porch to UPVC double glazed front door.
ENTRANCE HALL: Coat hooks, consumer unit and stairs to first floor.
SITTING ROOM: 15'11" (into bay) x 12'4" A light and airy room with a wide opening to the kitchen/diner. Double glazed bay window to front aspect with window seat, Dimplex storage heater, understairs cupboard, coved ceiling, wall light points and opening to:
KITCHEN/DINER: 15'6" x 10'6" A delightful open plan room comprising inset single drainer stainless steel sink unit with cupboard below, further range of matching wall, drawer and base units with work surface over, integrated fridge/freezer, wine rack, Dimplex storage heater, downlighters, double glazed window to rear aspect, space and plumbing for dishwasher, electric cooker point and double glazed French doors opening to the rear garden.
From the entrance hall stairs to first floor
.
FIRST FLOOR
LANDING: Airing cupboard housing hot water tank with shelf over for linen, hatch to loft and smoke detector.
BEDROOM 1: 12'1" x 9'1" Wall mounted electric convector heater with timer and double glazed window to front aspect.
BEDROOM 2: 12'10" x 9'1" Wall mounted electric convector heater with timer and double glazed window to rear aspect.
BEDROOM 3: 8'9" x 6'2" Laminate wood flooring and double glazed window to front aspect.
BATHROOM: Panelled bath with mixer taps and shower attachment, pedestal wash hand basin, low level WC, tiled to splash prone areas, electric heated towel rail, tiled floor and double glazed window to rear aspect.
OUTSIDE
FRONT GARDEN: An easy to maintain front garden mainly paved ideal for pots and tubs.
REAR GARDEN: The rear garden (29'3" x 15'11") is paved for easy maintenance and enclosed by timber fencing on all sides. Water tap and a gate to the rear leads out to parking for two cars.
SERVICES: Mains water, electricity, drainage and telephone all subject to the usual utility regulations.
TENURE: Freehold
COUNCIL TAX BAND: C
VIEWING: Strictly by appointment through the agents.
Read less
