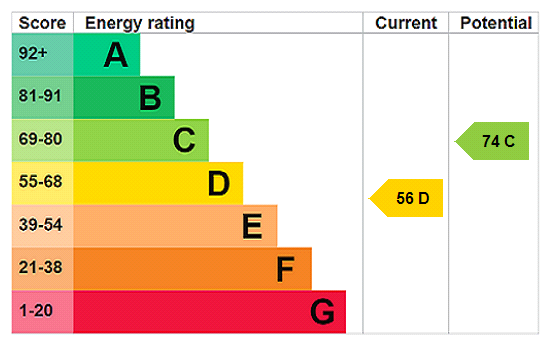A wonderful opportunity to purchase a three bedroom semi-detached house situated off a country lane in the favoured village of Charlton Musgrove.
The approach to the property is through a five bar gate onto a gravelled driveway with space for several cars. The garden is a particular feature being secluded and mature with a wildlife pond, large shed/workshop, area of lawn and paved seating area, all enclosed by stock (dog safe) fencing. A covered porch area has a lockable storage room ideal for wood and coal. The front door opens to the entrance hall with the bathroom conveniently positioned to the left. Straight ahead lies the kitchen, although somewhat dated, there is a good range of storage units and a large built-in larder. The sitting room has a high efficiency Jetmaster fire as its focal point, and an archway opens to a conservatory/garden room with a solid roof providing all year round use. Moving upstairs, there are three bedrooms, all of which enjoy a pleasant outlook.
Whilst the property has been cared for, it would benefit from some updating which will add to its appeal and present an excellent opportunity to create a home to your taste and style.
ACCOMMODATION
UPVC double glazed front door to:
ENTRANCE HALL: Dimplex Quantum storage heater, fitted shelving, double glazed window to front aspect and stairs to first floor.
SITTING ROOM: 16’ x 10’4” Attractive Bath stone fireplace with painted timber surround and fitted Jetmaster fire, Dimplex Quantum storage heater, two double glazed windows to side aspect, understairs cupboard and archway to:
CONSERVATORY: 8’6” x 8’1” A delightful area to sit and relax overlooking the garden, power points and double doors opening to the garden.
KITCHEN: 11’1” x 8’9” Inset single drainer stainless steel sink unit with cupboard below, further range of wall and base units with work top over, recess for cooker, plumbing for washing machine, built-in cupboard with shelving, Dimplex Quantum storage heater and two double glazed windows to side aspect.
BATHROOM: Panelled bath with mixer tap and shower attachment, pedestal wash hand basin, low level WC, dual aspect double glazed windows, wall mounted electric fan heater and half tiled walls.
From the entrance hall stairs to first floor.
FIRST FLOOR
LANDING: Double glazed windows to front aspect, overstairs linen cupboard, airing cupboard housing pre-lagged hot water tank with immersion heater and shelving and hatch to loft.
BEDROOM 1: 12’2” x 10’10” A spacious double bedroom with double glazed window to side aspect enjoying a pleasant outlook. Wall mounted electric convector heater with timer.
BEDROOM 2: 13’ x 10’5” (narrowing to 7’1”) A light and airy L shaped room with a double glazed window to side aspect and wall mounted Airmaster convector heater with timer.
BEDROOM 3: 10’10” x 6’9” Double glazed window to front aspect and wall mounted Airmaster convector heater with timer.
OUTSIDE:
A five bar gate opens to a gravel drive providing off road parking for four cars. The majority of this secluded garden lies to the front and side of the house with an area of lawn and good selection of trees and shrubs. Just outside the conservatory is a pleasant seating area overlooking the garden and wildlife pond. There is a useful shed/workshop (15’3” x 7’10”) with potential to convert into a home office/studio.
Read less
