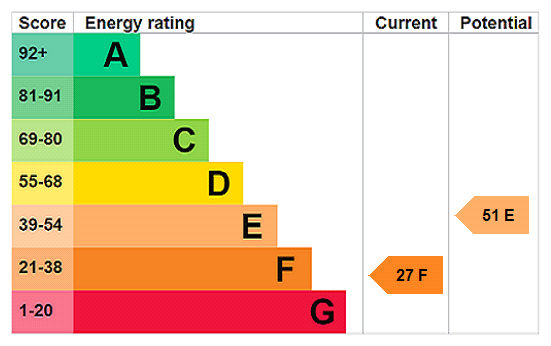The property boasts three generous reception rooms, seamlessly connected by wide openings that create a bright and airy atmosphere. Among them is a charming garden room at the rear, offering a pleasant outlook over the garden.
Adjacent to the dining room, the kitchen is fitted with a good range of wall and base units topped with ample work surfaces. An inner hallway off the dining room provides access to the bathroom and bedrooms one and two, while bedroom three, located off the living room, is currently utilised as a study.
Outside, the patio-style rear garden offers a delightful space with well-established flower beds and a pleasant seating area. A side passage leads to the front of the property, which features a gravelled area bordered by mature shrubs and trees. The front garden also provides off-road parking and access to the garage.
In summary, this well-proportioned bungalow offers generous living space in a peaceful setting. While the property would benefit from some updating and redecoration, it presents an excellent opportunity to create a comfortable home in a highly desirable location.
ACCOMMODATION
UPVC front door to enclosed entrance porch with tiled floor, double glazed windows and door to:
SITTING ROOM: 17’4” x 13’1” A light and airy room with an open fireplace providing a focal point. Fitted solid wood storage units, double glazed window to front aspect, storage heater, coved ceiling and opening to:
DINING ROOM: 17’2” x 9’9” Storage heater, fitted units, coved ceiling and opening to:
GARDEN ROOM: 15’7” x 10’6” A light filled room enjoying an outlook over the garden. Storage heater, double glazed window and French doors giving access to the rear garden.
KITCHEN: 10'6" x 8' Inset single drainer stainless steel sink unit with cupboard below, further range of wall, drawer and base units with work surface over, tall unit with eye level double oven, inset ceramic hob with extractor canopy over, double glazed window overlooking the rear garden and space and plumbing for washing machine.
INNER HALLWAY: Airing cupboard housing hot water tank with shelving over for linen.
BEDROOM 1: 13’10” x 9’3” Double glazed window to front aspect and storage heater.
BEDROOM 2: 12’4” x 9” Large double glazed window overlooking the rear garden, storage heater and laminate wood flooring.
BEDROOM 3/STUDY: 8’6” x 7’10” This room is off the sitting room and currently used as a study. However, there is an original access off the inner hallway if someone wishes to reinstate the door.
BATHROOM: White suite comprising panelled bath with mixer tap and shower attachment, pedestal wash hand basin, close coupled WC and UPVC double glazed window to rear aspect.
OUTSIDE: The rear garden is a particular feature with mature shrubs and trees, winding paths, pond, greenhouse and various seating areas. It is ideal for gardeners to enjoy without overwhelming upkeep. To the front there is garage, carport and ample driveway space providing off road parking parking. A side passage makes it easy to access the garden from the driveway and the garage has both front and back doors.
DIRECTIONS: What3words - ///spark.mylon.chips
SERVICES: Mains electric, drainage, water, night storage heating and solar panels that are owned outright by the property and were installed in 2014.
VIEWING: Strictly by appointment through the agents
NOTE FROM VENDOR – A 1m strip of land at the rear of the garden is being leased from the Diocese of Well at £50 per year. This strip of land is currently being purchased from the Diocese of Well by the vendors of the property in anticipation for it to be included (subject to timescale) within the sale of the property.
Important notice: Hambledon Estate Agents state that these details are for general guidance only and accuracy cannot be guaranteed. They do not constitute any part of any contract. All measurements are approximate and floor plans are to give a general indication only and are not measured accurate drawings therefore room sizes should not be relied upon for carpets and furnishings. No guarantees are given with regard to planning permission or fitness for purpose. No apparatus, equipment, fixture or fitting has been tested. Items shown in photographs are not necessarily included. Purchasers must satisfy themselves on all matters by inspection.
Offered to the market with no onward chain, this three bedroom detached bungalow enjoys a sought-after position within a desirable close.
Read less
