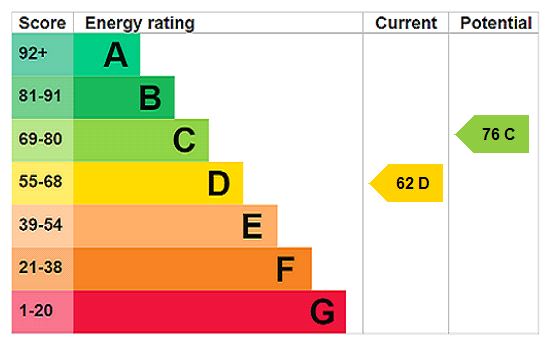Upon entering, you are greeted by a welcoming hallway. To the right is a convenient downstairs cloakroom, while to the left lies a well-equipped kitchen featuring a range of wall and base units complemented by ample work surfaces.
The spacious sitting/dining room offers a bright and comfortable living space, with French doors opening out to the rear garden, perfect for relaxing after a busy day.
Upstairs, the property offers three bedrooms, including a generous principle bedroom, along with a family bathroom.
Outside, there is a low-maintenance garden and a single garage providing additional storage or parking.
In summary, this property would make an ideal home for first-time buyers, downsizers, or anyone seeking a home in a popular village setting.
ACCOMMODATION
UPVC double glazed front door with glazed insert to:
ENTRANCE HALL: Storage heater, coved ceiling and stairs to first floor.
CLOAKROOM: Low level WC, wash hand basin, coved ceiling and double glazed window to front aspect.
LOUNGE/DINER: 16’2” x 15’6” narrowing to 12’2” A spacious room with double glazed French doors giving access to the rear garden. Storage heater, coved ceiling and useful understairs cupboard.
KITCHEN: 9’4” x 8’11” Inset single drainer stainless steel sink unit with cupboard below, further range of matching wall, drawer and base units with work surface over, built-in electric oven with inset electric hob above, space and plumbing for slim-line dishwasher, space and plumbing for washing machine, space for tall fridge/freezer, coved ceiling and double glazed window to front aspect.
From the entrance hall stairs to first floor.
FIRST FLOOR
LANDING: Airing cupboard housing hot water tank with shelf over for linen, coved ceiling with hatch to loft and storage heater.
BEDROOM 1: 13’8” x 9” Wall mounted electric heater, coved ceiling and double glazed window to front aspect.
BEDROOM 2: 12’1” x 9” Wall mounted electric heater, coved ceiling and double glazed window to rear aspect.
BEDROOM 3: 7’5” x 6’1” Wall mounted electric heater, coved ceiling and double glazed window to rear aspect.
OUTSIDE
REAR GARDEN: A small easy to maintain garden with a paved patio leading to an area of artificial lawn with a raised border enclosed by timber fencing. A gate giving access to the garage.
GARAGE: 16’6” x 8’9”
SERVICES: Mains water, electricity, drainage and telephone all subject to the usual utility regulations.
VIEWING: Strictly by appointment through the agents.
Important notice: Hambledon Estate Agents state that these details are for general guidance only and accuracy cannot be guaranteed. They do not constitute any part of any contract. All measurements are approximate and floor plans are to give a general indication only and are not measured accurate drawings therefore room sizes should not be relied upon for carpets and furnishings. No guarantees are given with regard to planning permission or fitness for purpose. No apparatus, equipment, fixture or fitting has been tested. Items shown in photographs are not necessarily included. Purchasers must satisfy themselves on all matters by inspection.
A three bedroom mid-terrace house, ideally located in the heart of Templecombe, just a short walk from a mainline train station and local village store.
Read less
