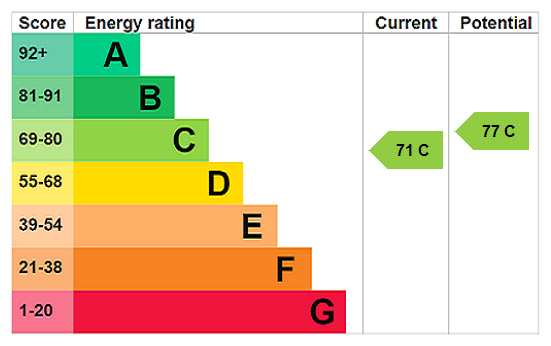This delightful property has been tastefully updated in recent years, creating a stylish and comfortable home ideal for first-time buyers or investors alike.
The front door opens into a welcoming hallway, thoughtfully designed with bespoke under-stairs storage. Straight ahead there is a bright and spacious sitting room featuring a wood-burning stove as its centrepiece. French doors open directly onto the rear garden, which has been landscaped with timber decking for easy maintenance, and provides an ideal setting for alfresco dining and entertaining.
The modern kitchen is well-equipped with a good range of fitted units with an integrated dishwasher, cooker and hob. A convenient cloakroom completes the ground floor accommodation.
Upstairs, there are two well-proportioned bedrooms, including a principal bedroom with a built-in wardrobe, and a contemporary bathroom featuring a stylish suite with a shaped shower bath.
Additional benefits include gas central heating and double-glazed windows and doors (installed in 2019).
In summary, this delightful home has been thoughtfully upgraded offering a blend of comfort, style, and convenience. The property is offered for sale with no forward chain.
ACCOMMODATION
Canopy porch with composite front door to:
ENTRANCE HALL: Radiator, wood effect flooring, telephone point, consumer unit understairs storage units and stairs to first floor.
CLOAKROOM: Close coupled WC, wash hand basin with tiled splashback, wood effect flooring and extractor fan.
SITTING ROOM: 15’ x 11’11” Feature fireplace with wood burning stove and painted timber surround, radiator, double glazed window to rear aspect and double glazed French doors to rear garden.
KITCHEN/DINER: 12’5” x 8’6” A modern fitted kitchen with inset single drainer sink unit with cupboard below, further range of wall, drawer and base units with work surface over, space and plumbing for automatic dishwasher, double glazed window to front aspect, built-in electric oven with inset four burner gas hob above, and cupboard housing wall mounted gas boiler supplying domestic hot water and radiators.
From the hallway stairs to first floor.
FIRST FLOOR
LANDING: Airing cupboard housing pre-lagged hot water tank with shelving for linen and hatch to loft.
BEDROOM 1: 12’7 x 11’2” Two double glazed windows to front aspect, radiator and built-in wardrobe with hanging rail and shelf.
BEDROOM 2: 12’ x 8’ Radiator and double glazed window to rear aspect.
BATHROOM: White suite comprising shaped shower bath, wash unit, close coupled WC, tiled to splash prone areas, double glazed window to rear aspect and heated towel rail.
OUTSIDE
To the front there is an border of stones ideal for pots and tubs. Water tap.
A small easy to maintain rear garden being laid with timber decking all enclosed by wood panel fencing. A path at the rear of the garden provides the neighbouring property access to their garden. Although the parking is not allocated, there is the right to park a car on the area of ground to the side of the property.
SERVICES: Mains water, electricity, drainage, gas central heating and telephone all subject to the usual utility regulations.
VIEWING: Strictly by appointment through the agents.
A well-presented two-bedroom end-terrace house, situated within a small, sought-after residential development just a short walk from the town centre amenities and countryside walks.
Read less
