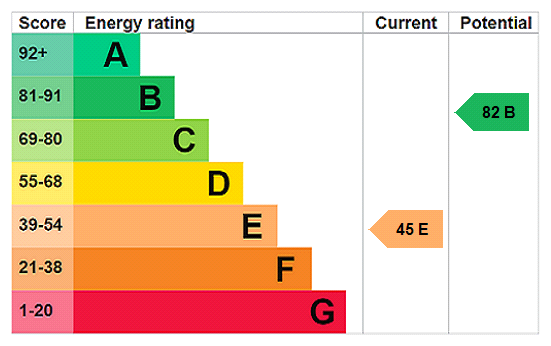ACCOMMODATION
From the communal entrance stairs to the first floor landing and front door to:
ENTRANCE LOBBY: Entry phone, smooth plastered ceiling, electric consumer unit, coat hooks, and door to:
LIVING ROOM/KITCHEN: 17’10” (narrowing to 15’) x 16’4” This is a particular feature with an open plan living room and kitchen with large bay window. Radiator, smooth plastered ceiling with smoke detector, storage cupboard and Kitchen Area with inset single drainer stainless steel sink unit, range of stylish grey fronted wall, drawer and base units with working surface over, integrated fridge/freezer and washing machine, built-in electric oven with inset ceramic hob above, wall mounted electric boiler supplying domestic hot water and radiators, metro style tiling and door to:
INNER HALLWAY: Smooth plastered ceiling with smoke detector.
BEDROOM 1: 11’1” x 8’ Radiator, sash window to side aspect, smooth plastered ceiling with downlighters and built-in wardrobe.
BEDROOM 2: 10’4” x 6’5” Radiator, smooth plastered ceiling with downlighters, window to rear aspect and French doors to a small timber balcony.
SHOWER ROOM: A stylish modern suite comprising low level WC with concealed cistern, wash hand basin, shower cubicle, fully tiled walls, heated towel rail, fitted mirror, smooth plastered ceiling with extractor and downlighters and fitted shelving.
DIRECTIONS: From the A303 Wincanton exit follow the signs for the town centre, upon reaching the one way system proceed past the church and the property will be found a little further up on the left hand side.
An impressive 2 bedroom first floor flat situated in Wincanton town centre.
Read less
