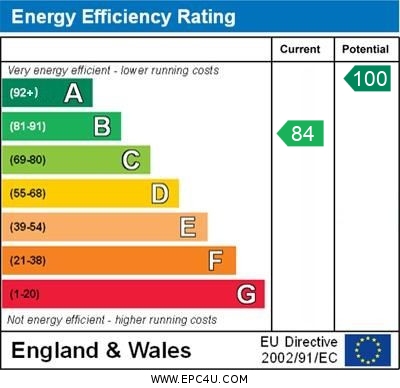An impressive three bedroom detached bungalow situated on a mature residential development. In our opinion, the accommodation enjoys a favourable layout and larger room sizes compared to other properties on the development. The sitting room is a particular feature being of a generous size with French doors leading out to a conservatory. The current owners have improved and maintained the property to a high standard including the installation of PV solar panels with battery storage which complements the electric boiler heating and hot water system. The kitchen has been fitted with a stylish range of shaker style units with plenty of work surface incorporating a peninsula with breakfast bar. Other highlights of this delightful home include an easy to maintain secluded garden backing onto adjoining farmland, shower room, double glazed windows and attached garage. An internal viewing is highly recommended.
LOCATION: Zeals is an attractive Wiltshire village situated just 2 miles from Mere and close to Stourhead House and Gardens, the renowned National Trust property. It has a village hall, shop, school and garage. The surrounding area is most attractive with access to both rolling downland and pasture. Towns in the area include Gillingham, Shaftesbury, Wincanton and Warminster. There is a main-line railway station at Gillingham with services to London, Waterloo and Exeter. The much improved A303 which links with the M3 lies to the north of Gillingham and provides east-west road travel.
ACCOMMODATION
Enclosed UPVC double glazed porch to:
ENTRANCE HALL: A spacious hallway with radiator, hatch to loft with ladder attached, radiator, cupboard housing electric boiler supplying domestic hot water and radiators.
SITTING/DINING ROOM: 15’6” x 14’9” A spacious light and airy room with a natural stone fireplace as its focal point, solid fuel Parkray, radiator, coved and smooth plastered ceiling and double glazed French doors to:
CONSERVATORY: 12’ x 7’2” UPVC double glazed windows with an outlook over the rear garden. Tiled floor, power and door to rear garden.
KITCHEN: 14’9” x 9’9” A modern kitchen comprising inset 1¼ bowl ceramic sink with cupboard below, further range of matching shaker style wall, drawer and base units with work surface over, built-in Bosch double oven with inset ceramic hob and extractor above, space and plumbing for washing machine, dishwasher and tumble dryer, radiator, recess for fridge and freezer, double glazed window to front aspect, smooth plastered ceiling with downlighters, peninsula with breakfast bar and door to driveway.
BEDROOM 1: 11’10” (to front of wardrobe) x 9’10” Radiator, wall to wall fitted wardrobes with mirror panel, double glazed window to front aspect and television shelf.
BEDROOM 2: 11’ x 8’11” Radiator, double glazed window to rear aspect with an outlook over the garden.
BEDROOM 3: 9’ x 7’ Radiator, smooth plastered ceiling and double glazed window to rear aspect.
SHOWER ROOM: Large shower cubicle, fitted units incorporating low level WC and semi recess wash basin, radiator, heated towel rail, smooth plastered ceiling with downlighters, extractor and double glazed window to side aspect.
OUTSIDE
FRONT GARDEN: A shared entrance leads to a private driveway with plenty of space for two cars. The front garden is mainly laid to lawn with established shrubs to one side. A side path gives access to:
REAR GARDEN: An easy to maintain sunny aspect south west facing garden that backs onto adjoining farmland. There is a large paved area ideal for al fresco dining and entertaining, lawn with a border perfect for pots and tubs all enclosed by a timber fence and mature Beech hedge. A door gives access to a single attached garage with light and power.
SERVICES: Mains water, electricity, drainage and telephone all subject to the usual utility regulations.
COUNCIL TAX BAND: C
TENURE: Freehold
VIEWING: Strictly by appointment through the agents.
Read less
