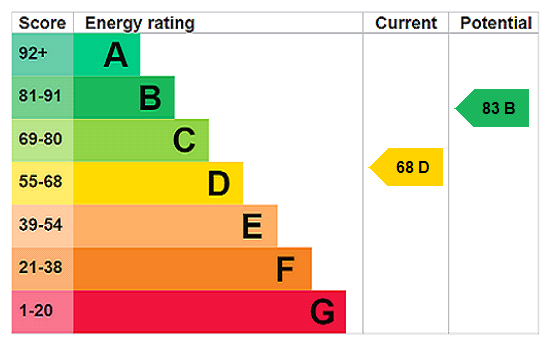A wonderful opportunity to purchase a spacious two bedroom mid-terrace house situated within easy reach of the town centre facilities. The property enjoys the benefit of a ground floor extension which has created a large kitchen/breakfast room ideal for everyday family life.
The front door opens to a small entrance hall which gives access to both reception rooms. To your left there is a light and airy sitting room featuring a natural stone fireplace as its centrepiece. Sliding patio doors open to a pleasant seating area ideal for al fresco dining and entertaining. To the right of the entrance hall there is a versatile reception room with two arched alcoves. An opening leads through to a large kitchen/breakfast room with plenty of space for a table and chairs. The kitchen enjoys a dual aspect and is fitted with an excellent range of units.
Upstairs, there is a stylish family bathroom and two double bedrooms with the principle bedroom running the length of the property.
Outside, the front garden is mainly laid to lawn fronted by a natural stone wall. The rear garden is a particular feature being of a generous size ideal for families or keen gardeners. The majority of the garden is laid to lawn with a pleasant seating area adjacent to the kitchen and sitting room.
ACCOMMODATION
Canopy storm porch to:
ENTRANCE HALL: Patterned tiled floor and consumer unit.
SITTING ROOM: 16’ x 11’6” (narrowing to 9’5”) A light and airy room featuring a natural stone fireplace with polished wood mantle, fireside shelving, two radiators, double glazed window to front aspect and double glazed patio doors opening to the rear garden.
LIVING ROOM: 16’ x 9’4” (max) Two radiators, double glazed window to front aspect, two arched recesses, display alcove, cupboard housing Worcester gas boiler, understairs cupboard and archway to:
KITCHEN/DINER: 15’2” x 9’11” Inset 1¼ bowl ceramic sink with cupboard below, further range of matching wall, drawer and base units with work surface over, larder unit, space and plumbing for washing machine and dishwasher, smooth plastered ceiling with downlighters, dual aspect double glazed windows to side and rear aspects and UPVC double glazed door to rear garden.
From the living room stairs to first floor.
FIRST FLOOR
LANDING: Double glazed window to rear aspect and hatch to loft.
BEDROOM 1: 16’5” x 10’8” (narrowing to 7’10”) A spacious master bedroom extending the length of the house. Radiator, double glazed windows to front and rear aspects, overstairs cupboard and chimney breast with shelving to one side.
BEDROOM 2: 11’7” x 9’7” Radiator and double glazed window to front aspect.
BATHROOM: Panelled bath with shower over, fitted bathroom cupboards, heated towel rail, smooth plastered ceiling, tiled to splash prone areas and double glazed window to rear aspect.
OUTSIDE
PARKING: There is no off road parking. However, there is on-street parking available on the road.
AGENTS NOTE: The adjoining neighbour has a gated right of access through one section of the rear garden. This property has use of the same right of access via the right hand neighbour (also gated), leading out to the end of the terrace.
VIEWING: Strictly by appointment through the agents.
IMPORTANT NOTICE For clarification we wish to inform any prospective purchasers that we have prepared these sales particulars as a general guide and they must not be relied upon as statements of fact. We have not carried out a detailed survey, or tested the services, heating systems, appliances and specific fittings. Room sizes should not be relied upon for carpets and furnishings. If there are points which are of particular importance to you please contact the office prior to viewing the property.
Read less
