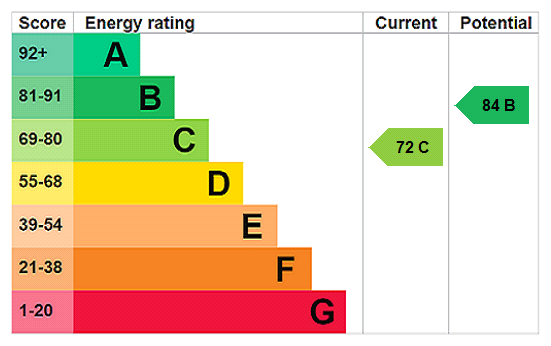A wonderful opportunity to purchase an exceptionally well presented three bedroom semi-detached house situated on a small sought after development just a short walk from Bruton High Street.
This most attractive property has warm honey coloured natural stone elevations providing a welcoming approach to the property. Over the past 18 months the house has been tastefully updated to a high standard throughout including a new kitchen and shower room.
Upon entering through an enclosed porch you are welcomed into an entrance hall with the convenience of a modern cloakroom straight ahead. To your right, there is a spacious living room with a fireplace as its centrepiece and French doors opening to an attractive cottage style garden. The kitchen/diner has a sociable layout with a dining area at the far end and a range of modern shaker style units with integrated appliances.
Moving upstairs, there is a spacious landing which could be utilised as a study area, stylish shower room with large shower cubicle and three bedrooms.
Venturing outside, there is a small easy to maintain garden to the front and a delightful garden to the rear with pleasant paved seating areas. There is the benefit of a garage and parking situated nearby.
ACCOMMODATION
UPVC double glazed front door to:
ENCLOSED ENTRANCE PORCH: Tiled floor, exposed brick and stonework, courtesy light and door to:
ENTRANCE HALL: Radiator, wood effect laminate flooring, coat hooks and smooth plastered ceiling.
CLOAKROOM: A stylish suite with low level WC, vanity wash basin unit, feature tiled wall, radiator, smooth plastered ceiling with downlighter and wood effect laminate flooring.
SITTING ROOM: 17’11” x 10’10” (excluding large recess) Attractive fireplace with brick hearth and fitted electric fire, radiator, double glazed window with shutters to front aspect, smooth plastered ceiling, double glazed French doors to rear garden, understairs recess and door to:
KITCHEN/DINER: 17’11” x 10’3” (narrowing to 6’10”) Recently refitted with a good range of stylish shaker style units topped with a slimline work surface, built-in electric oven with inset gas hob and extractor above, integrated dishwasher, wine rack, integrated washing machine, space for tall fridge/freezer, double glazed window to front aspect, metro style tiling and Dining Area with radiator and double glazed window overlooking the rear garden.
From the sitting room stairs to first floor.
FIRST FLOOR
LANDING: A spacious landing with enough space for a desk. Radiator, smooth plastered ceiling with hatch to loft and double glazed window with shutters to front aspect.
BEDROOM 1: 10’5” x 10’2” Radiator, airing cupboard housing Worcester gas boiler and shelf for linen, smooth plastered ceiling and double glazed window to rear aspect with shutters.
BEDROOM 2: 11’11” (narrowing to 10’3”) x 10’2” Radiator, overstairs cupboard and double glazed window with shutters to rear aspect.
BEDROOM 3: 7’5” x 7’ Radiator, smooth plastered ceiling and double glazed window with shutters to front aspect.
SHOWER ROOM: A stylish room with a large walk-in shower, low level WC, wall hung vanity wash basin unit, heated towel rail, fully tiled walls, smooth plastered ceiling and double glazed window to front aspect.
OUTSIDE
An attractive easy to maintain front garden fronted by a natural stone wall. The rear garden is a particular feature providing pleasant areas to sit and relax. Two paved patio, shrubs and areas of shingle ideal for pots and tubs. A garage and parking is situated nearby.
Read less
