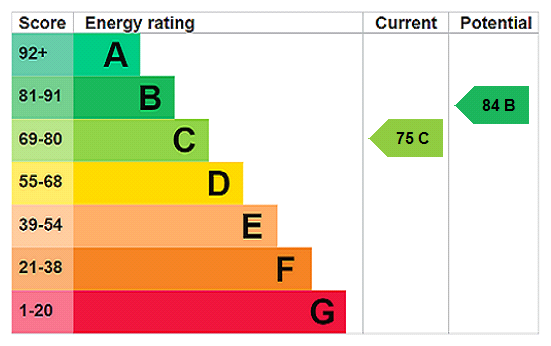An exceptional four bedroom detached house presented in ‘show home’ condition with delightful views to the rear over countryside.
The property is situated on the edge of a popular development within a short walk of a secondary school and Wincanton leisure centre. This wonderful home enjoys a spacious light and airy sitting room with French doors opening onto a paved patio being the perfect spot for a morning coffee. There is a separate dining room which has a number of potential uses including a home office/play room or TV lounge. The kitchen is a particular feature with integrated appliances and space for a good size table. Completing the ground floor is a utility room, cloakroom and entrance hall with a useful understairs cupboard. Moving upstairs, there is a family bathroom, four bedrooms with the principle room benefitting from a stylish en-suite shower room. Outside, there is an easy to maintain front garden with a driveway to one side leading to a single garage. The attractive rear garden is mainly laid to lawn with mature shrub borders and pleasant seating areas.
ACCOMMODATION.
ENTRANCE HALL: The front door opens to a welcoming entrance hall with polished floor tiles, radiator, smooth plastered ceiling with smoke detector and understairs cupboard.
CLOAKROOM: Low level WC, pedestal wash hand basin with tiled splashback, radiator, tiled floor and smooth plastered ceiling with extractor.
SITTING ROOM: 19’6” x 12’6” A spacious light and airy room with an attractive fireplace as the focal point. Two radiators, smooth plastered ceiling, double glazed window with shutters to front aspect and sliding patio door gives access to the rear garden.
DINING ROOM: 12’7” x 10’7” (max) Radiator, smooth plastered ceiling and double glazed window with shutters to front aspect.
KITCHEN/BREAKFAST ROOM: 13’6” x 13’3” A stylish fitted kitchen comprising inset 1¼ bowl single drainer sink unit with cupboard below, further range of matching wall, drawer and base units with working surface over, integrated dishwasher and fridge/freezer, inset five burner gas hob with canopy extractor over, water softener, under unit lighting, eye level built-in double oven, larder unit, polished tiled floor, radiator, smooth plastered ceiling with downlighters, double glazed window overlooking the rear garden and door to:
UTILITY ROOM: 6’6” x 5’8” Inset single drainer stainless steel sink unit with cupboard below, further wall unit, space and plumbing for washing machine, cupboard housing gas boiler, radiator, polished tiled floor, smooth plastered ceiling with extractor and double glazed door to rear garden.
From the entrance hall stairs to first floor.
FIRST FLOOR
LANDING: Smooth plastered ceiling with hatch to loft, smoke detector, airing cupboard housing hot water tank and shelf for linen.
BEDROOM 1: 11’9” x 10’10” Double glazed window to front aspect, two built-in wardrobes with hanging rail and shelf, radiator, smooth plastered ceiling and door to:
EN-SUITE SHOWER ROOM: Corner shower cubicle, low level WC, pedestal wash hand basin, heated towel rail, smooth plastered ceiling with downlighters and extractor, electric shaver point and double glazed window.
BEDROOM 2: 13’5” x 8’5” Two double glazed windows to front aspect, built-in double wardrobe with hanging rail and shelf, radiator and smooth plastered ceiling.
BEDROOM 3: 10’10” x 9’7” Radiator, smooth plastered ceiling and double glazed window with countryside views.
BEDROOM 4: 7’8” x 7’2” Radiator, smooth plastered ceiling and double glazed window with countryside views.
BATHROOM: Panelled double ended bath with mixer tap and mains shower over bath, tiled to splash prone areas, pedestal wash hand basin, low level WC, heated towel rail, double glazed window and smooth plastered ceiling with extractor.
OUTSIDE
FRONT GARDEN: The front garden is laid to lawn and fronted by a mature hedge. A driveway provides off road parking and leads to a single garage.
REAR GARDEN: An attractive garden being mainly laid to lawn with a mature shrub border and pleasant seating areas all enclosed by a wall and timber fencing.
GARAGE: 16’10” x 9’ Single garage with light and power.
Read less
