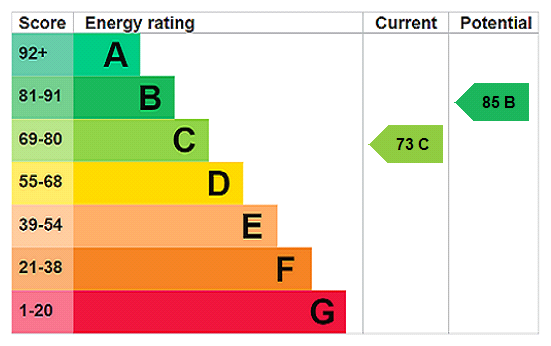HOMECANTON HOUSE is a well-regarded, purpose build development of retirement apartments, ideally located in the heart of Wincanton. Just a short walk from a range of local amenities including shops, supermarket, and an optician, this convenient location makes daily living both easy and enjoyable.
Situated on the first floor and accessible via both lift and stairs, this particular apartment stands out within the development thanks to its notably larger-than-average sitting room and kitchen, offering enhanced living space rarely found in similar units.
Immaculately presented throughout, the property is ready for immediate occupation, having been maintained to a high standard. The spacious lounge features an attractive bay window, allowing an abundance of natural light to fill the space and creating a warm, welcoming atmosphere. The generously proportioned kitchen is wider than most within the building, with additional storage units and space for appliances.
The double bedroom is equally impressive, benefiting from a built-in wardrobe as well as further freestanding storage, providing excellent capacity without compromising on space.
Residents of Homecanton House enjoy a range of thoughtfully designed communal facilities, including a sociable residents’ lounge, attractive maintained gardens, and a fully equipped laundry room. Additional peace of mind is provided by an on-site House Manager during office hours, complemented by a 24-hour Emergency Careline Response system.
ACCOMMODATION
The main entrance has a security entry phone system for visitors and a remote key fob for the owner that opens the double doors into the reception hallway. The managers office is to the left, and further along the hallway double doors open to the communal lounge. There are stairs or lift to the first floor.
ENTRANCE HALL: Cupboard housing hot water tank with immersion heater, shelves for linen and modern consumer unit.
LOUNGE/DINING ROOM: 17’4” x 13’10” This is a particular feature being wider than the majority of the other flats. Attractive fireplace with fitted electric fire, double glazed window to front aspect, feature triangular bay with double glazed window to front aspect, storage heater, coved ceiling, wall light points and opening to:
KITCHEN: 10’5” x 5’4” Single drainer stainless steel sink unit with cupboard below, further range of wall and base units with a drawer line and work surface over, space for tall fridge/freezer, electric cooker point, tray recess, coved ceiling, and wood effect vinyl flooring.
BEDROOM: 14’3” x 8’8” A spacious double bedroom with storage heater, double glazed window to front aspect, wall light points, freestanding wardrobes, and built-in double wardrobe with hanging rail and shelf.
BATHROOM: Bath with seat and grab handle, vanity wash hand basin unit, low level WC, heated towel rail, fully tiled walls, Dimplex fan heater, coved ceiling and electric shower over the bath.
OUTSIDE
Attractive communal garden with seating areas.
DIRECTIONS: Homecanton House will be found at the rear of the Co-op Supermarket and main public car park.
AGENTS NOTE; it is a condition of purchase that the residents be over the age of 60years or in the event of a couple one must be over the age of 60 years and the other over 55 years.
Service charge includes water rates, building insurance and upkeep of communal areas and gardens.
TENURE: Leasehold. 125 years commencing 1988.
VIEWING: Strictly by appointment through the agents.
IMPORTANT NOTICE For clarification we wish to inform any prospective purchasers that we have prepared these sales particulars as a general guide and they must not be relied upon as statements of fact. We have not carried out a detailed survey, or tested the services, heating systems, appliances and specific fittings. Room sizes should not be relied upon for carpets and furnishings. If there are points which are of particular importance to you please contact the office prior to viewing the property.
Read less
