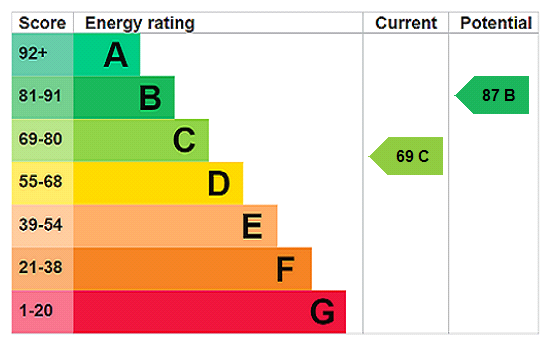A two bedroom semi-detached house situated in a no through road on a popular residential development.
The property enjoys the benefit of a modern stylish kitchen/diner with a door leading out to a sunny aspect garden, attached single garage with light and power and spacious living room. Venturing upstairs there is a shower room and two bedrooms with the master bedroom having a built-in double wardrobe and large storage cupboard. This delightful home is offered for sale with no forward chain and would make a perfect first time purchase or investment.
ACCOMMODATION
UPVC double glazed front door to:
ENTRANCE HALL: Radiator, dado rail, consumer unit and stairs to first floor.
LIVING ROOM: 13’3” x 10’8” A light and airy room with two radiators, window to front aspect, coved ceiling, fitted gas fire with timber surround and mantle.
KITCHEN/DINER: 13’10” x 9’6” A modern stylish kitchen with an excellent range of gloss grey fronted wall, drawer and base units topped with a work surface. Single drainer stainless steel sink unit, window to rear aspect, tray recess, space for dishwasher, metro style tiling, understairs cupboard and double glazed door to rear garden.
From the entrance hall stairs to first floor.
FIRST FLOOR
LANDING: Radiator, dado rail, linen cupboard with shelving and heater and hatch to loft.
BEDROOM 1: 12’ x 10’ Radiator, double glazed window to front aspect, built-in double wardrobe and large overstairs cupboard.
BEDROOM 2: 11’ (max) x 6’11” Radiator and double glazed window to rear aspect.
SHOWER ROOM: Shower cubicle, low level WC, pedestal wash hand basin, window to rear aspect and tiled to splash prone areas.
OUTSIDE
FRONT GARDEN: The front garden is laid to lawn with a driveway to one side leading to a single attached garage. Side gate to:
REAR GARDEN: A paved patio leads to an area of lawn enclosed by timber fencing. Personal door to garage.
GARAGE: 18’3” x 7’11” Single attached garage with light and power.
Read less
