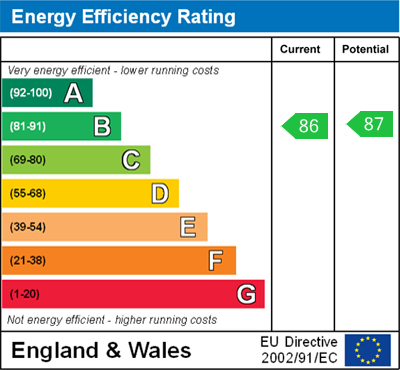A wonderful opportunity to purchase a delightful two bedroom first floor purpose built flat situated close to local amenities. This impressive property benefits from a light and airy sitting room with a wide opening leading to a stylish fitted kitchen, two double bedrooms, modern bathroom suite, double glazed windows and allocated parking. This lovely home will make a fabulous first time purchase, investment or for someone looking to downsize from a larger property.
LOCATION: The town of Wincanton is an appealing South Somerset town bordering the counties of Dorset and Wiltshire. Local amenities including a Co-Op supermarket, butcher, bakery, fruit and veg and whole foods shop, Post Office, cafes, eateries and a leisure centre with gym and swimming pool. The town has a thriving community with an active library as well as a community centre at the Balsam Centre which has a busy schedule of classes and groups. The town is a 10 minute drive from the fantastic offerings of Bruton including the Hauser & Wirth Art Gallery and Roth Bar & Grill, 10 minutes from the impressive highly-regarded Newt Hotel, 15 minutes from the pretty market town of Castle Cary and 20 minutes from the attractive Dorset town of Sherborne. It is also close to the A303 for an easy drive to/from London (approx 2 hours drive) and Berry’s coaches which operates a twice daily service to London. Other local attractions are a number of National Trust properties including Stourhead and approximately an hour’s drive from the beautiful Dorset coastline featuring some of the best beaches in the country. There is a Waitrose 10 minutes away in Gillingham or at Sherborne and an excellent local farm shop and restaurant at Kimbers (5 minutes away). There is also the renowned Wincanton racecourse and a pretty local park, Cale Park, which features a playground, café with ‘mini-town’ for children and the pretty river Cale which runs through to the countryside behind Loxton House.
ACCOMMODATION
ENTRANCE HALL: Airing cupboard housing hot water tank and slatted shelving for linen, Dimplex storage heater, coved and smooth plastered ceiling, smoke alarm, security entry phone and easy touch button switch to control hot water plus remote option.
SITTING ROOM: 13’1” x 9’2” UPVC double glazed window to front aspect, television aerial point, telephone point, Dimplex storage heater, coved and smooth plastered ceiling and opening to:
KITCHEN: 13’2” x 5’6” A stylish kitchen refitted approximately two years ago. UPVC double glazed window to front aspect, stainless steel sink with mixer tap and drainer, contrasting soft close base, wall and drawer units with work surface over, built-in fan assisted electric oven with ceramic hob and stainless steel hood over, wood effect laminate flooring and smooth plastered ceiling with downlighters. Fridge/freezer, washing machine and dishwasher available by separate negotiation.
BEDROOM 1: 13’9” x 9’2” UPVC double glazed window, television aerial point, coved and smooth plastered ceiling and timed electric convector heater.
BEDROOM 2: 10’4” x 9’2” UPVC double glazed window, television aerial point, coved and smooth plastered ceiling and timed electric convector heater.
BATHROOM: Shaped shower bath with tiled splashback and shower screen, new shower fittings including rainfall head, pedestal wash hand basin with tiled splashback, low level WC, shaver/light point, coved and smooth plastered ceiling, extractor fan and heater.
OUTSIDE:
There is an allocated parking space.
SERVICES: Water, electricity, drainage and telephone all subject to the usual utility regulations.
COUNCIL TAX BAND: B
TENURE: Leasehold - 125 years from 29 September 2006
SERVICE CHARGE: £782 paid half yearly (£391)
GROUND RENT: £100.00 per annum
VIEWING: Strictly by appointment through the agents.
Read less
