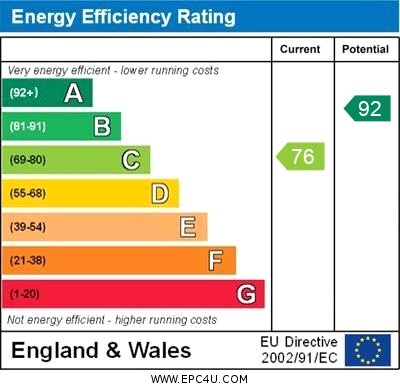Built in 2008 to a high specification, this delightful home seamlessly blends modern interior with a characterful natural stone front elevation. The property features a spacious open-plan kitchen and living area, ideal for entertaining, complete with underfloor heating across the entire ground floor.
Additional highlights include a convenient ground floor cloakroom, gas central heating, recently installed replacement windows on the first floor, and a modern bathroom with a separate shower cubicle. A generous single garage with an electric door adds both practicality and security to this charming home.
This is the perfect home for professionals, downsizers, or anyone seeking a low-maintenance lifestyle in a central location. An early viewing is highly recommended.
ACCOMMODATION IN DETAIL:
Front door with courtesy light to one side.
ENTRANCE LOBBY: Smoke detector, Victorian style ceramic tiled floor and walkthrough to:
LIVING ROOM: 16’10” x 10’9” Double glazed window to front aspect, television aerial point, telephone point, underfloor heating, smooth plastered ceiling, understairs recess and cupboard with light and shelving, opening to:
KITCHEN: 11’2” x 10’3” Inset 1½ bowl single drainer stainless steel sink unit with swan neck mixer taps and cupboard below, further range of matching wall, drawer and base units with roll edge working surface over, built-in electric double oven with inset four burner gas hob above, hob extractor, built-in freezer, fridge and dishwasher, tiled floor, double utility cupboard housing wall mounted gas boiler, shelving for linen and plumbing for washing machine, breakfast bar, underfloor heating and double glazed windows to rear aspect.
CLOAKROOM: White suite comprising low level WC, wash hand basin with tiled splashback, underfloor heating, extractor and obscured double glazed window.
From the hallway stairs lead off to:
FIRST FLOOR
LANDING: Hatch to loft space, smoke alarm and light tunnel.
BEDROOM 1: 13’1” x 11’5” (max) Radiator, double glazed window to front aspect, built-in double and single wardrobe with hanging rail and shelf, overstairs storage cupboard with shelf, television aerial point and telephone point.
BEDROOM 2: 15’ (max) x 6’10” Radiator, built-in single wardrobe with hanging rail, window to rear aspect, television aerial point, telephone point and storage cupboard.
BATHROOM/SHOWER ROOM: White suite comprising panelled bath with tiled splashback, low level WC, wash hand basin with storage unit below, fully tiled shower cubicle, heated towel rail, light with shaver point, tiled floor and window to rear aspect.
OUTSIDE
FRONT GARDEN: A small sunny aspect front garden laid with shingle ideal for pots and tubs. There is a shared pathway providing rear access to the property.
SINGLE GARAGE: With electric up and over door and loft storage.
DIRECTIONS: From our office in Wincanton proceed up the hill and the development will be found towards the end of the High street no the left, tucked away behind a pair of large green gates.
VIEWING: Strictly by appointment through the agents.
IMPORTANT NOTICE For clarification we wish to inform any prospective purchasers that we have prepared these sales particulars as a general guide and they must not be relied upon as statements of fact. We have not carried out a detailed survey, or tested the services, heating systems, appliances and specific fittings. Room sizes should not be relied upon for carpets and furnishings. If there are points which are of particular importance to you please contact the office prior to viewing the property.
Tucked away just off the High Street, Greens Place is an attractive mews-style development situated within a short stroll of the town centre amenities.
Read less
