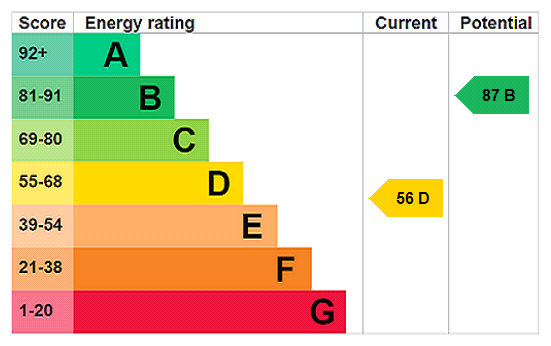Set in a peaceful, tucked way position within a private close of just six properties, this exceptionally well presented two bedroom detached bungalow offers a rare opportunity for those seeking tranquillity and seclusion within a popular village setting.
Originally a three bedroom home, the current owners have thoughtfully reconfigured and modernised the layout to create a light-filled, spacious residence, nestled within a generous and mature garden plot of approximately 0.23 acres.
Ideal for gardening enthusiasts, the garden features well-maintained lawns, fruit trees, soft fruits, chicken run, and a vegetable patch, perfect for enjoying a sustainable lifestyle.
Inside, the dual aspect sitting room boasts an attractive fireplace with a wood-burning stove, creating a warm and inviting space to relax. The L-shaped kitchen is well-appointed with a comprehensive range of units and ample worktop space. The dining room, formerly a bedroom and hallway, is ideal for entertaining family and friends.
The two bedrooms are accessed via an inner hallway: a generous double and a comfortable single, currently used as a sewing room. A modern bathroom and a practical utility/boot room complete the accommodation.
Additional features include off-road parking for 3–4 vehicles, propane gas central heating, and double-glazed windows throughout.
In summary, this is a rare and well maintained home in a desirable and discreet location, perfect for downsizers, gardeners, or anyone looking for a peaceful retreat with all the comforts of modern living.
ACCOMMODATION IN DETAIL:
GROUND FLOOR
UPVC double glazed front door to:
DINING ROOM: 13’11” (max) x 10’10” Radiator, smooth plastered ceiling, tiled floor, double glazed window to front aspect and doors to sitting room and kitchen.
SITTING ROOM: 13’7” x 11’3” A light and airy room featuring an attractive fireplace with wood burning stove, radiator, smooth plastered ceiling, dual aspect double glazed windows to front and side aspects and door to:
KITCHEN: 21’ x 9’7” (max) Inset 1¼ bowl ceramic sink with cupboard below, further range of shaker style wall, drawer and base units with work surface over, two built-in electric ovens, inset four ring ceramic hob with extractor over, tiled floor, vertical radiator, dual aspect double glazed windows, smooth plastered ceiling, integrated dish washer, space for tall fridge/freezer, washing machine and cupboard housing gas (propane) boiler and door to:
UTILITY/BOOT ROOM: 15’ x 6’6” Four storage cupboards, five double glazed windows and door to rear garden.
INNER HALLWAY: Radiator and hatch to loft space.
BEDROOM 1: 10’10” x 10’ Radiator, smooth plastered ceiling and double glazed window to front aspect.
BEDROOM 2: 9’9” x 6’10” Radiator, tiled floor and double glazed window to side aspect. Range of fitted cupboards and work surface.
BATHROOM: Panelled bath with electric shower over, pedestal wash hand basin, low level WC, tiled to splash prone areas, radiator and double glazed window to rear aspect.
OUTSIDE
The bungalow is set within a delightful secluded garden that wraps round the property and provides colour and interest throughout the year. There is plenty to keep keen gardeners busy and children occupied with areas of lawn, soft fruits, vegetable patch, fruit trees and chicken run. Useful timer shed, greenhouse, outdoor water tap and summer house, complemented by a patio area perfect for outdoor seating and entertaining.
PARKING: There is generous off road parking for three to four cars.
SERVICES: Mains water, electricity, drainage, gas (propane) central heating and telephone all subject to the usual utility regulations.
What3words: nightcap.lookout.blotches
VIEWING: Strictly by appointment through the agents.
Important notice: Hambledon Estate Agents state that these details are for general guidance only and accuracy cannot be guaranteed. They do not constitute any part of any contract. All measurements are approximate and floor plans are to give a general indication only and are not measured accurate drawings therefore room sizes should not be relied upon for carpets and furnishings. No guarantees are given with regard to planning permission or fitness for purpose. No apparatus, equipment, fixture or fitting has been tested. Items shown in photographs are not necessarily included. Purchasers must satisfy themselves on all matters by inspection.
Set in a peaceful, tucked way position within a private close of just 6 properties, this exceptionally well presented two bedroom detached bungalow offers a rare opportunity for those seeking tranquillity and seclusion within a popular village.
Read less
