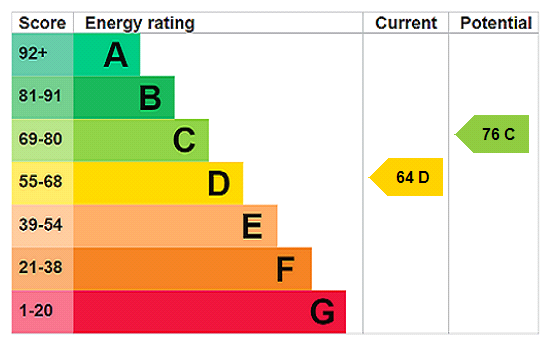The welcoming entrance lobby opens into a spacious sitting/dining room featuring a large bay window, and handsome natural stone fireplace providing a warm and cosy atmosphere. An inner lobby leads to a practical utility area and a kitchen, fitted with a range of units and a recently installed gas boiler supplying the central heating and hot water.
From the sitting room, a staircase rises to a generous landing with exposed timbers. On this level you will find the principal bedroom complete with fitted wardrobes, alongside a well-proportioned bathroom. A further staircase leads to a charming attic bedroom with characterful beamed ceilings, ideal as a guest room, home office or creative retreat.
Outside, the cottage boasts a surprisingly large rear garden enjoying a sunny aspect and far-reaching views across Wincanton, a wonderful space for relaxation, gardening, or entertaining.
While the property would now benefit from updating, it presents an exciting chance for the next owner to enhance and personalise the home to their own taste, all while preserving the authentic period character that makes this cottage so special.
ACCOMMODATION IN DETAIL:
Front door to:
ENTRANCE LOBBY: Electric meter and door to:
SITTING/DINING ROOM: 21’4” (into bay) x 12’ (narrowing to 8’7”) A characterful room featuring a large bay window and open brick fireplace with exposed stonework. Radiator, ceiling beam, door to staircase, window to rear aspect and door to:
INNER LOBBY: Work surface, door to utility area and opening to:
KITCHEN: 9’10” x 6’6” Inset single drainer sink unit with cupboard below, further matching wall and base units with work surface over, radiator, dual aspect windows and wall mounted gas boiler (installed 2024).
From the sitting/dining room a door gives access to the staircase rising to the first floor.
FIRST FLOOR
LANDING: Exposed timbers, windows to side and rear aspects, understairs storage cupboard and stairs to attic bedroom.
BEDROOM 1: 10’3” x 11’2” (to rear of wardrobes) Radiator, exposed floorboards, window to front aspect and two fitted double wardrobes.
BATHROOM: Panelled bath, wash basin, low level WC, radiator, tiled to splash prone areas, window to side aspect and fitted cupboard.
From the first floor landing stairs to:
SECOND FLOOR
BEDROOM 2: 10’9” x 8’10” (min) A characterful attic bedroom with two ceiling beams and window to rear aspect.
OUTSIDE
The rear garden is a particular feature being of a generous size and with a sunny aspect. The garden is enclosed by a natural stone wall and enjoys far reaching views.
SERVICES: Mains water, electricity, drainage, gas central heating and telephone all subject to the usual utility regulations.
VIEWING: Strictly by appointment through the agents.
Important notice: Hambledon Estate Agents state that these details are for general guidance only and accuracy cannot be guaranteed. They do not constitute any part of any contract. All measurements are approximate and floor plans are to give a general indication only and are not measured accurate drawings therefore room sizes should not be relied upon for carpets and furnishings. No guarantees are given with regard to planning permission or fitness for purpose. No apparatus, equipment, fixture or fitting has been tested. Items shown in photographs are not necessarily included. Purchasers must satisfy themselves on all matters by inspection.
Nestled on one of Wincanton’s most historic and picturesque streets, this Grade II listed period cottage offers a truly special opportunity to own a home brimming with heritage and character. Steeped in charm, the property retains many features, making it a delightful canvas for sympathetic modernisation.
Read less
